Hutly Log Cabin/garden Office/studio/granny Annex Price Is Per M2
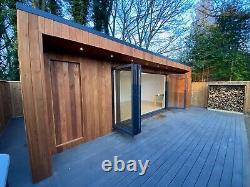
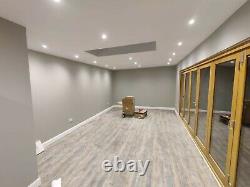
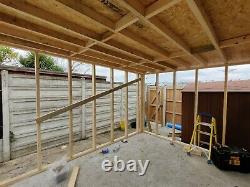
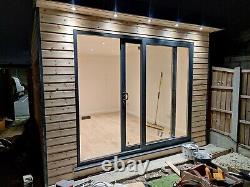
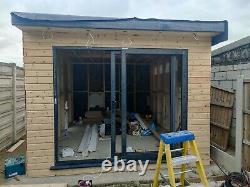

Single sliding patio door, double french door. The luxury garden office uses. Throughout, a far superior insulate material to polystyrene, Rockwool or bubblewrap like some competitors use.
Is highly durable and extremely long-lasting. To improve security and insulation, our Garden Offices come with.
Get your garden office up and ready to use in a matter of a couple of weeks with a lead time of. 4 weeks, and a built time from 5 days. H u t l y. Call: 0 2 0 4 5 2 5 6 3 5 4. The base of our frames are constructed out of 4" x 2" c24 graded timber.
We will build the frame and it will be fixed into the ground with 22mm galvanised rods to ensure longevity of the structure. The joists will be spaced at 400mm centres with supporting noggins placed every 800mm along the span. The frame will then be board in 18mm OSB with the joint being glued with expanding exterior glue. Prior to concreting the rods into the ground we will place a damp/ weed membrane down.The key to the success of this base is that no timber will ever be in contact with the ground - whilst maintaining air flow underneath. The Frame will be erected in panels according to the door and window specification. The frame will also be constructed out of 4" x 2" c24 timber. The walls will have uprights spaced at 600mm centres with noggins supporting every upright.
Each upright will be screwed and double nailed to the footer and header lengths. The roof frame will be set across at 400mm centres to ensure strength and minimised flexibility. The roof will then be boarded in 11mm OSB with expanding exterior glue. The roof will consist of EPDM rubber which will be laid down in one whole sheet.
We use premium 1.4mm rubber which will be bonded straight to the OSB with a water based deck adhesive. The perimeter of this roof will be bonded with a high strength exterior roof adhesive.
Roofs of this type are very effective and are rated to last up to 25 years. The roof line will then be fitted with a 175mm anthracite fascia, with the top line being covered with a specific flashing trim which also clamps the edges of the EPDM roof. Our roofs are sloped at a 1:40 ratio - for example if your cabin is 320cm depth - it will drop 8cm from the front to the rear. Bear in mind this minor drop will be reflected within the interior on the cabin.
Our cabins are offered to be cladded in a 19mm thick redwood cladding. This cladding will be have nails punched through at every upright to the frame. We will also treat the timber in an exterior grade clear treatment. This cladding comes in lengths of 5.4m so every visible visible side of your cabin will not have any joints between lengths.We offer a 80mm woven slab insulation which is very effective at retaining heat and noise inside the cabin. We always recommend to have a heater installed inside for those cold winter days. Exterior: We offer 6 spotlights to be situated within the roof overhang at the face of your cabin, or if you would like 2 up and down lights we can do this also. Interior: Our interior fit out package includes up to 12 spotlights within, and 3 double sockets.
Please bare in mind if you have a smaller cabin we are likely to use less lights. We normally fit these in equal rows to match the symmetry of the ceiling. Wiring To Mains: Wiring to your house mains fuse board is included at this stage with the following package for up to 50m. We will not bury the cable and it will either be fixed to a nearby fence or wall prior to running within the house to be connected. Be aware that for a period of around 30 minutes our electrician will have to turn off the power in order to wire this up. The cable will run into the cabin and we ran into a fuse terminal and not a co. This item is in the category "Garden & Patio\Garden Structures & Shade\Sheds, Summerhouses & Carports".The seller is "hutlygardenrooms" and is located in this country: GB. This item can be shipped to United Kingdom.
- Construction: Prefabricated
- Shape: Square
- Item Width (Interior): custom
- Fixings Supplied: Yes
- Glazing Material: Glass
- Material: Acacia, Alder, Aluminium, Ash, Bamboo, Beech, Birch, Cane, Carbon Steel, Cast Iron
- Item Depth: custom
- Item Height (Interior): 210 cm
- Colour: Brown
- Roof Pitch: 1:12
- Brand: Bespoke
- Type: Summerhouse
- Roof Material: Timber
- Assembly Required: No
- Cladding Type: timber, composite
- Manufacturer Warranty: 10 Years
- Roof Shape: Pent
- Frame Material: Timber
- Features: Corrosion Resistant, Durable, Heavy Duty, Insulated, Lockable, Paintable, Pressure-Treated, Rust Resistant, Stainable
- Roof Thickness: 10 cm
- Item Depth (Interior): custom
- Door Type: single, double, sliding, bifold
- Base Included: Yes
- Item Width: custom

